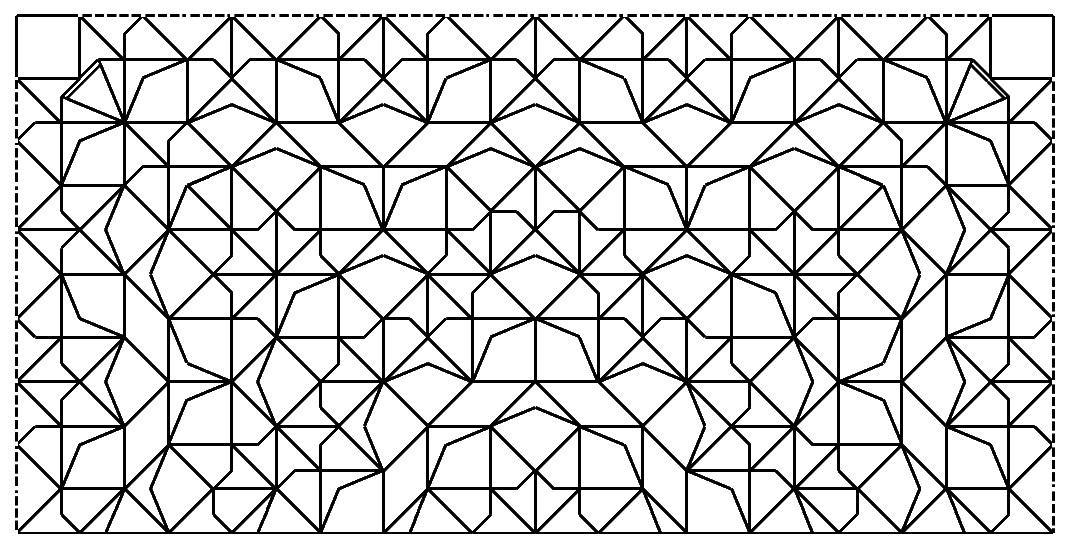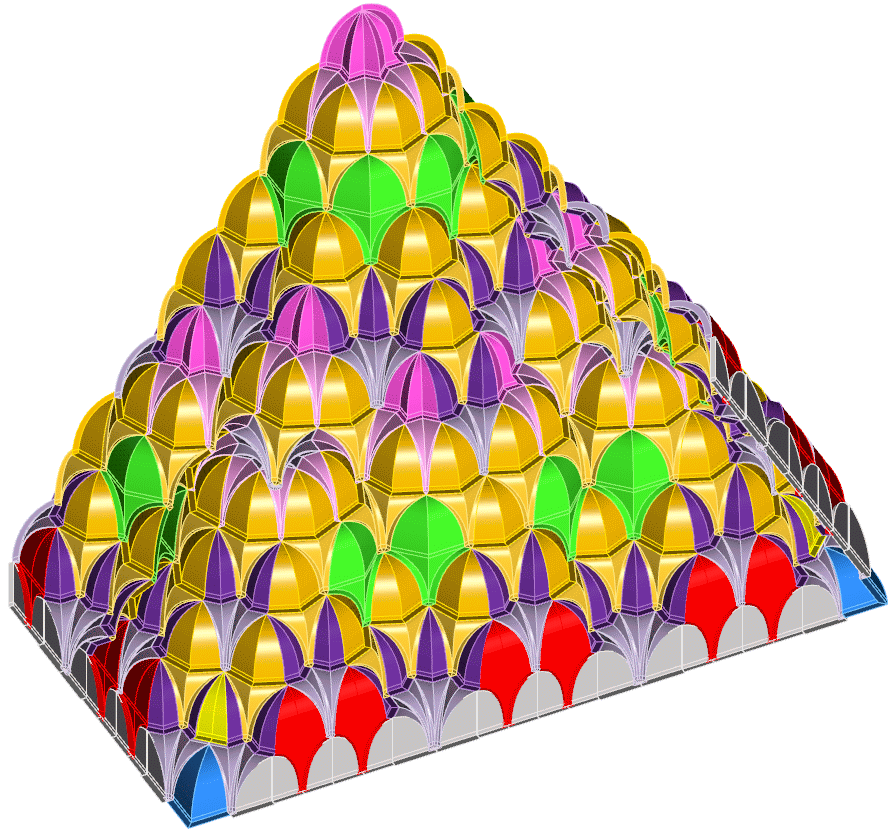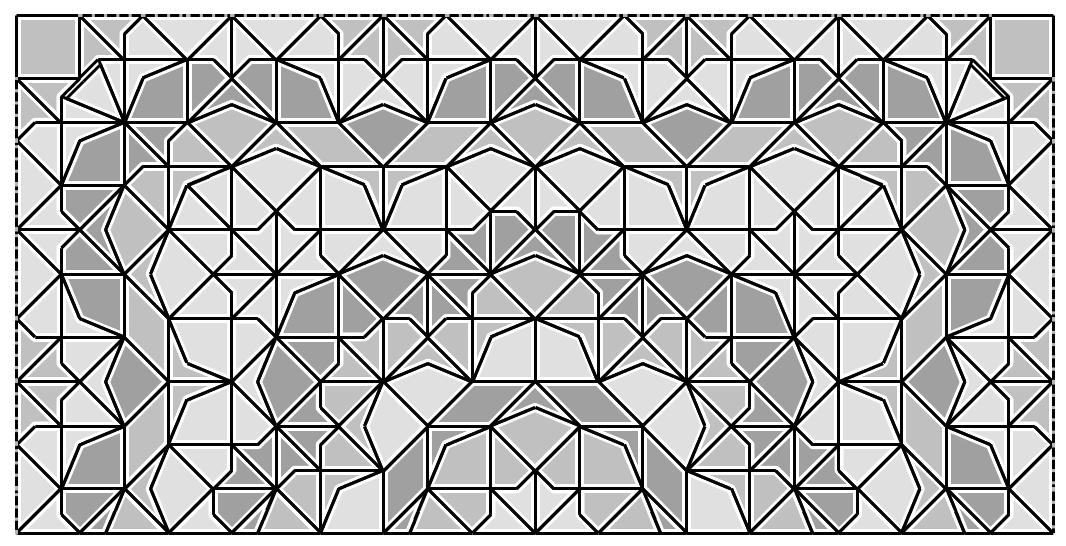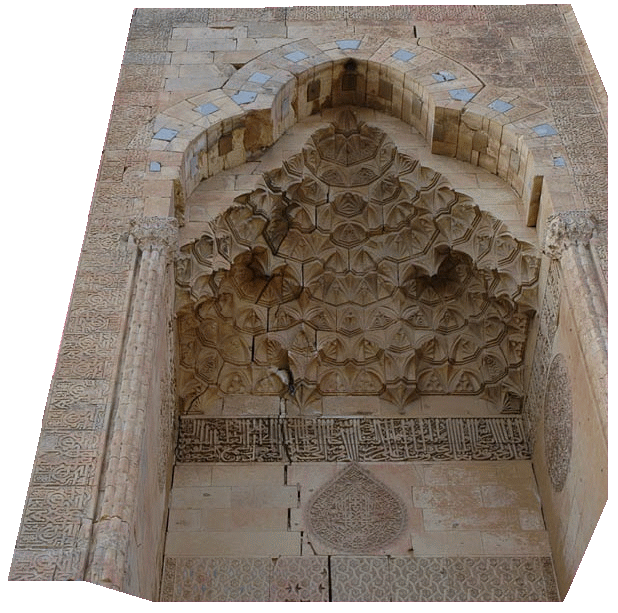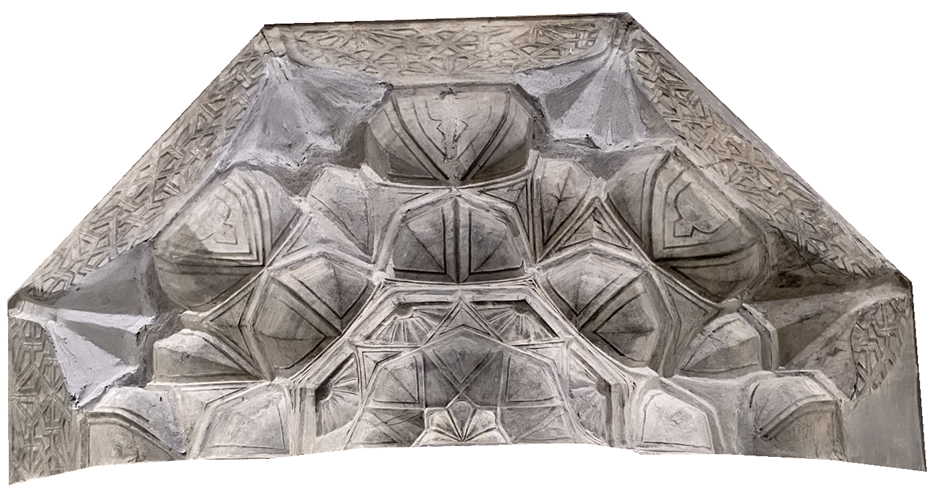AimMy research aims to develop algorithms that facilitate the transformation of 2D tessellated floor plans into 3D-printed muqarnas scale models by assigning standardized, pre-designed units. I refer to this as a reverse engineering process, with the goal of integrating it into rule-based software. Until now, I have focused on pre-designed units with fixed angles. Yet, Turkish elements like the yaprak and badem often defy strict angular constraints, approximating angles like 30°, 36°, or 45°. This suggests that rigid unit libraries may not always be necessary. Modern computer graphics offer exciting new possibilities. Historical techniques, such as Al-Kashi's use of squares and circles, can now be extended with advanced geometries like rectangles, ellipses, and smooth curves such as b-splines, made possible by modern drawing software. Future research will explore how parametric modeling might replace pre-designed units, enabling greater flexibility and creative freedom. For instance, entirely new forms could emerge if the underlying grid were based on ellipses. This webpage:
|
Information in a Floor PlanHow much information should we include in a muqarnas floor plan to fully understand the muqarnas? How much information can be omitted? What should we add? Labels, colors, arrows, bold lines, thin lines, measurements of sides and angles? What should we mention? Classification, typology, materials, style period? For example, what is the curvature of the owl's eye of the Zinciriye Medresesi (or Sultan Isa) frontportal muqarnas in Mardin? Is it a dome-like shape or is it a hanging stalactite. The drawing on the top only shows the tessellation. It doesn't give any indication of the arrangement of the tiers or the choice of units. A specialist can add expert information about other muqarnas from the same stylistic period to support his assumption about the arrangement and selection. Ödekan and Tuncer made classifications to group similar muqarnas together. Figure 1 shows a tesselation without additional information. Figure 2 shows the tiers by color. This tells us that the owls eye is not a dome but a stalactite because a dome would have implied a next tier instead of the same tier. Figure 3 and figure 4 depict the different pre-defined units with different colors and show the upward curvature by means of arrows. This one emphasizes the stalactites. Figure 5 is a 3D drawing. It is the result of interpreting the 2D floor plan. It should look similar to a photo of the object. The stalactite is quite small and maybe not that well visible in a static image or photo. GeoGebra and Rhino support panning and view rotation. I found photos in the photo gallery of Dick Osseman. My aim is to recognize patterns, find explicit rules, develop a classification and describe muqarnas with sufficient information to allow 3D generation. So far, pre-defined units are strictly defined, such as same side, same length, similar angle, same size. One of the key topics is to have a syntax of more flexible parametric units: almost same side, almost same length, almost similar angle, almost same size.
| |||||||||||||
|
|||||||||||||
My 3D construction |
|||||||||||||
My STL file for 3D printing
ViewSTL offers an online webbased tool that shows the contents of an STL file.
- My STL file for 3D printing
Rhino and GeoGebra can output files in many formats. STL is commonly used for interfacing with 3D printers. ViewSTL offers an online webbased tool that shows the contents of an STL file.

STL file animation showing the stalactites.
My Description
My aim is to develop a language to describe muqarnas in a parametric way of designing. Excel is my development environment to generate and analyze muqarnas floor plans. All I have to do is to write a few lines that mention the pre-defined units, its symmetry and the exceptions. Because of the symmetry, specifying only the smallest part is sufficient to generate the whole muqarnas. Here is an example. The specification of this small 22,5° part is enough to construct the whole 180° floor plan. The details are explained on a seperate webpage.
- Details Coding Example in Excel
Excel is my development environment to generate and analyze muqarnas floor plans. All I have to do is to write a few lines that mention the pre-defined units, its symmetry and the exceptions.
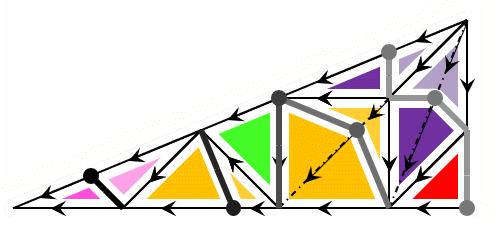
Iznik Yesil Cami Mihrab |
22,5° Part of the Floor Plan of the Mihrab of Iznik Yesil Cami |
Floor plan of the Mihrab of Iznik Yesil Cami |
