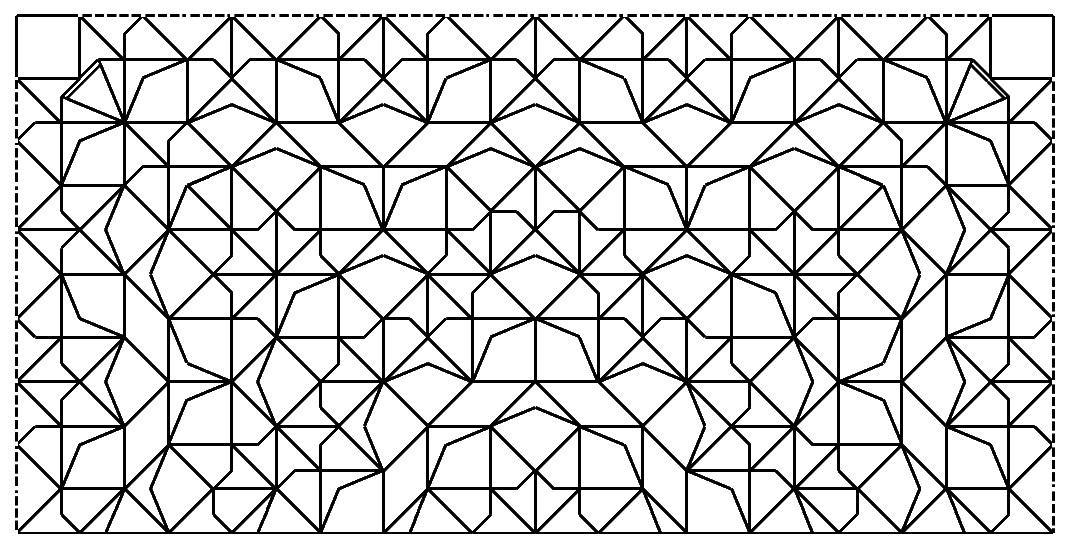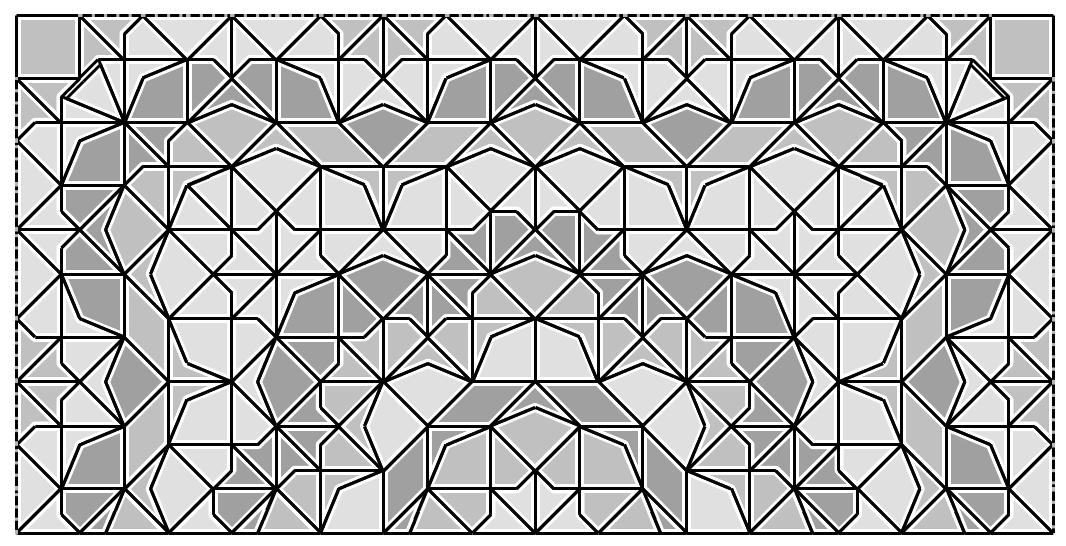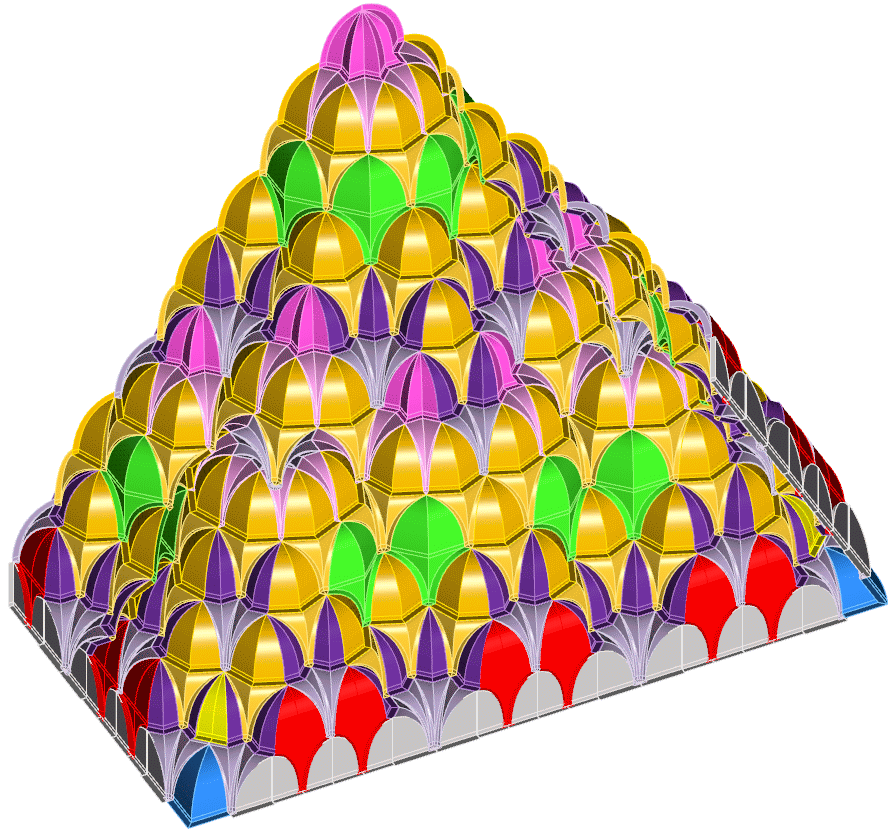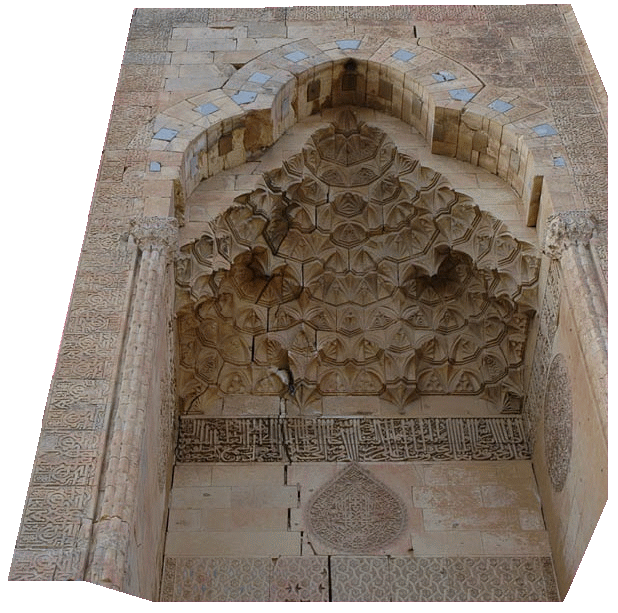Tiers and UnitsSenalp offers a definition: "The muqarnas is a vaulting system based on the replication of units arranged in tiers, each of which supports another one corbeled on top of it." Some emphasise the suspended nature, for example the rope-hung plasterwork in a wooden frame (Isfahan) or the hanging stalactite-like forms (Istanbul). Others highlight the stacked hewn stone that builds upward. In all cases, the regularity, symmetry, repetition, and layering stand out with the star at the apex, the origin point of the entire design. The horizontality of a muqarnas is quickly noticed by the rows of stacked blocks. From a distance, the verticality does not immediately catch the eye, but what is striking is that the building blocks are nicely aligned straight above each other. Some blocks look similar, also the arrangement has rythm and rhyme. Despite the curved space, the vertical lines are visible as soon as the symmetry is recognised. The most important line of symmetry is the median that separates the left half from the right half, but there are more such lines. Standing under a muqarnas, one can immediately see the radial lines from the top downwards. Therefore, a muqarnas is a vaulting system based on the replication of units arranged in tiers, each of which supports another one corbeled on top of it. To truly grasp the essence of muqarnas, one must first understand its fundamental elements: units and tiers. |
|
This webpage: |
Related webpages on this website: |
Üsküdar Atik Valide main entrance muqarnas
The Üsküdar Atik Valide main entrance muqarnas is an example of the Ottoman style period. A photo taken from below clearly reveals the layered structure of the muqarnas. It begins with an octagonal plan at the top but also incorporates pentagonal and hexagonal elements. At first glance, the grid appears to be formed by straight lines; yet on closer inspection, the lines in the lower layers subtly curve.
Tiers
On a bare floor plan that lacks indications of the tier structure, the first step is to determine how the muqarnas is organized into layers. For large muqarnas, this process is less straightforward than for smaller ones, especially when additional elements such as püsküls, stalactites, or small domes are present. Again we discuss Mardin Sultan Isa medresse.
Cutting cake
It is like a grandmother cutting a cake horizontally and vertically into similar portions. Where to start? Horizontal? Vertical? Anyway grandma doesn't make equal portions, but just a few different shapes and then several of each. Now do as grandma does. So divide a muqarnas into horizontal layers (tiers), do not move the layers, hold the muqarnas in place. Now make vertical cuts from the centre. These cuts are lines of symmetry. Finally, cut out rhombuses, kites, triangles and squares. Yes, it is a piece of cake. Of course, it is also possible to change the order, start with the vertical cuts, then cut out rhombuses, kites, triangles and squares and finally do the horizontal slicing.
Harmsen and her followers emphasise the horizontal planes, while Sakkal and others emphasise the rhombuses, kites, triangles and squares, even when they belong to two adjacent tiers. Consequently, different approaches lead to a different set of pre-defined units. The difference does not lie in the horizontal plane, but rather in the vertical arrangement of the units. The photos reveal examples of tiers and units.
Bos and Tak organised workshops for talented high school students. They gave them 3D-printed Lego-like bricks to assemble muqarnas. Two years later, I was invited to organize a muqarnas workshop for primary school children. I decided to invest in a 3D printer and create seven boxes filled with hundreds of Lego-like bricks, enough for 28 students. The figures show examples of these boxes and these bricks. These bricks follow the first approach with its emphasis on tiers (and units within the tiers). I started with this approach because I read Harmsen her thesis first and promised to deliver a workshop too fast. I should have paid more attention to Turkish, Iranian, Armenian or Syrian scholars. Had I known about Sakkal's work earlier, I would have adopted his approach. Now I found out by doing that I could definitely not build the Seljuk or Ottoman muqarnas with my first series of 3D printed Lego-like bricks.
Tiers and Units
In Turkish architectural literature, muqarnas are typically presented through two technical drawings: a 3D front view and a 2D floor plan-following the approach used by Tuncer in his study of the mihrab of Diyarbakir Ulu Cami. The front view is essential for identifying the layout of the tiers, as there are often multiple ways to assign units to squares or rhombuses. In addition to the 2D plan, supplementary photographs and front views are often necessary for accurate interpretation.
Similar plans, different muqarnas
The figure below compares two similar plans: one featuring small domes and the other small stalactites. Can you tell the difference without seeing the pictures? These 14th century muqarnas are relatively simple compared to the more elaborate Ottoman designs, which feature "owl's eyes" and larger stalactites. This comparison highlights the importance of thoroughly examining muqarnas, rather than relying solely on tessellation patterns. Tuncer, Alacem, and Dincer advocate for using photogrammetry, as this method may yield more accurate results than assuming the existence of grids that may not be present.
The example of the front portal muqarnas of Sultan Isa Medresse in Mardin is also mentioned while discussing my aim.

















